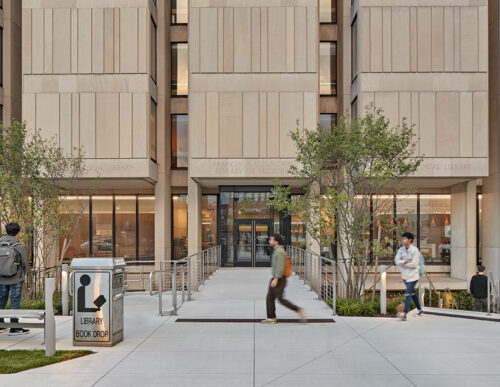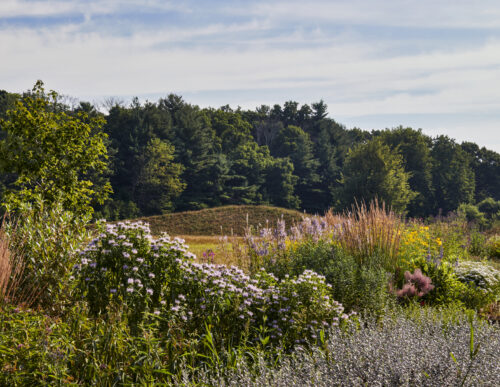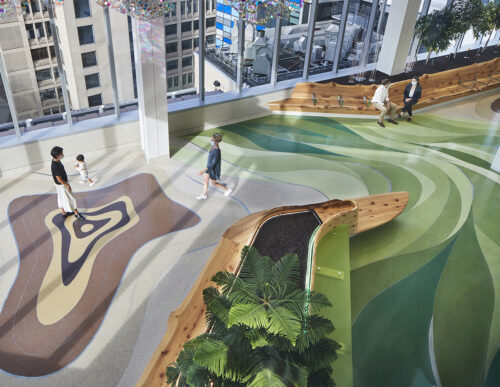Bal Harbour Waterfront Park
Project Location: Bal Harbour, FL
Client: Village of Bal Harbour
Local Landscape Architect: Cadence
An upscale resort and residential community, Bal Harbour Village defines the northern tip of Miami Beach. Mikyoung Kim Design is developing a unified vision for the public spaces within this oceanfront village that both celebrates the local identity and creates necessary infrastructure to support the area’s vibrant tourism. This phased, multi-year project will create a plan for three distinct areas: the Cut Walk Jetty at the Village’s northern edge; integrating 96 Street with surrounding streetscapes and offering pedestrians easier beach access; and creating a distinct streetscape identity along Collins Avenue, while converting the existing Herman Fultz Parking Area into a safer, more aesthetically pleasing multi-modal transit hub. Mikyoung Kim Design is leading a multi-disciplined design and engineering team to complete the work, as well as closely collaborating with Village staff, obtaining public input through community outreach and engagement, and ensuring approvals through numerous regulatory authorities.







