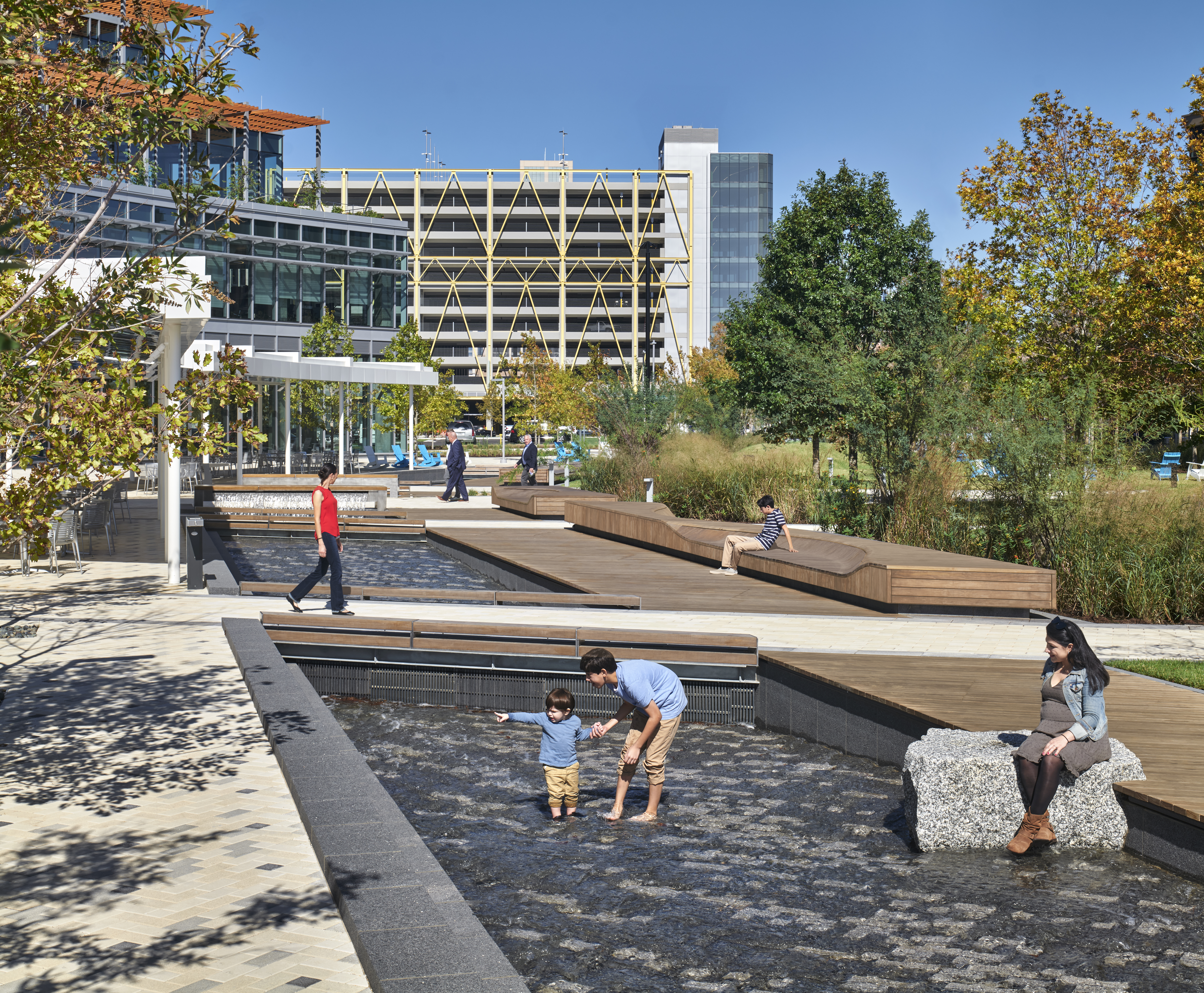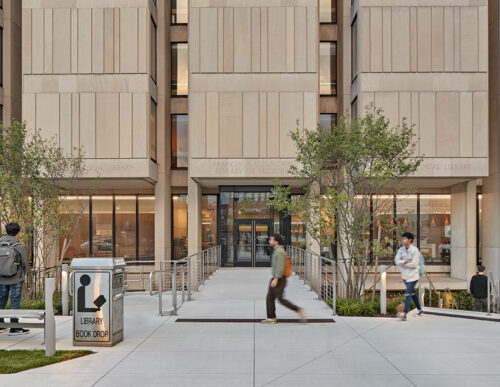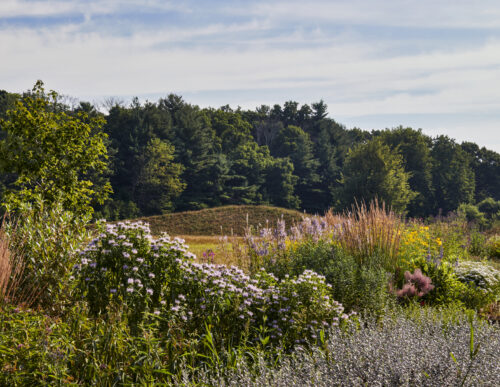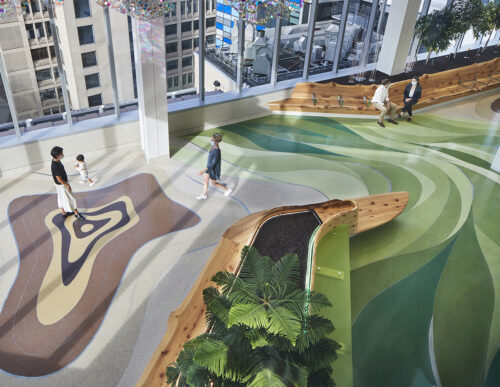Qianhai Riverfront Vision Plan
Project Location: Shenzhen, China
Architect: Kohn Pedersen Fox
As part of the finalist teams, Mikyoung Kim Design worked closely with Kohn Pedersen Fox to envision this 2,322,500-square-meter urban waterfront master plan within the Qianhai area of Shenzhen in southern China, which is a global technology hub. The competition called for creating an “urban living room” that would establish the city’s image, serve as a new benchmark in urban civilization design, employ local natural resources of the coastline, and embody the city’s unique local culture. Adjacent to the city’s cultural institutions, a central element of the design concept was a cultural park that is organized along ecologically designed canals and walking paths that allow visitors to engage the natural systems of the site. The canals were designed so that the water could be raised and lowered to mitigate flooding and create a dynamic and transforming landscape experience. A central, zigzag path leads visitors of the cultural district to the water, and culminates at an amphitheater that frames the view to the harbor.





