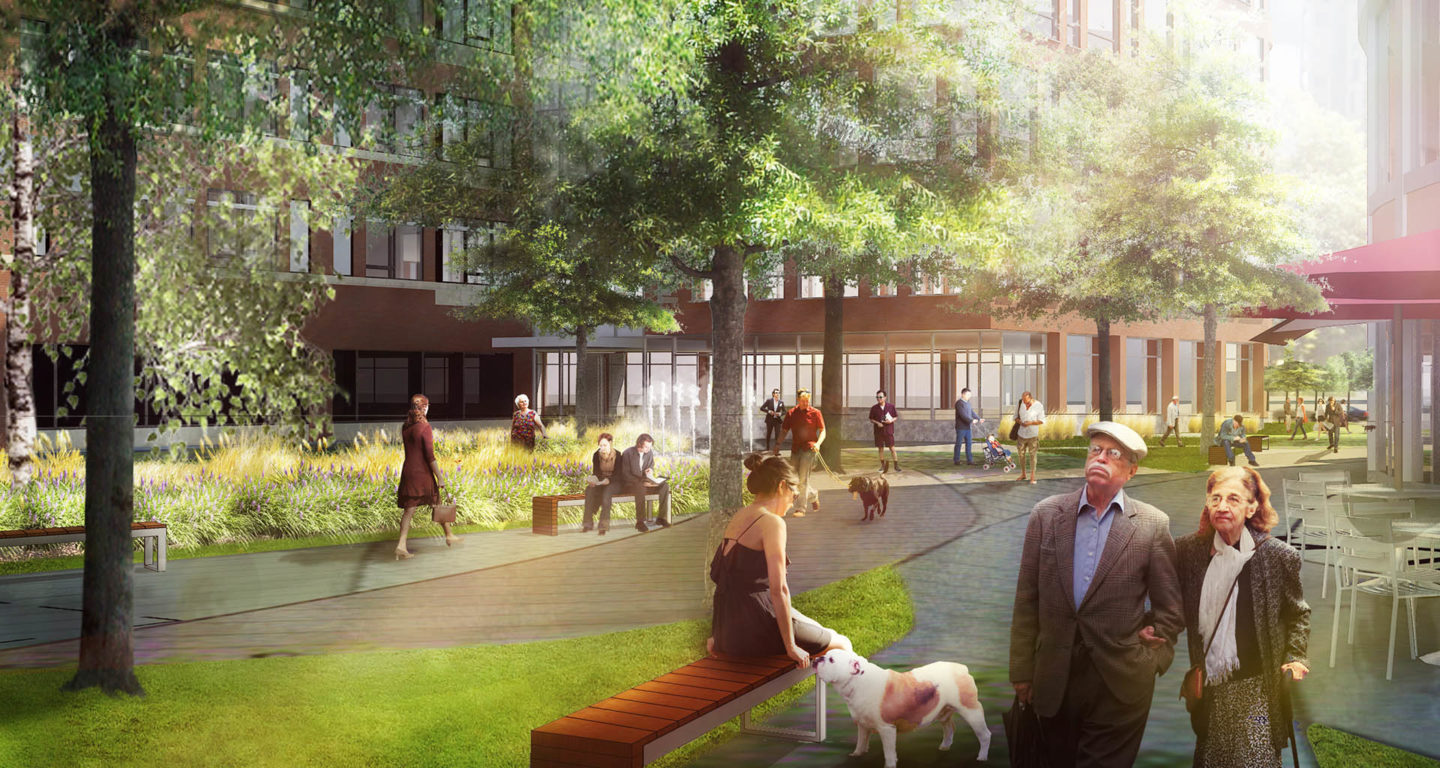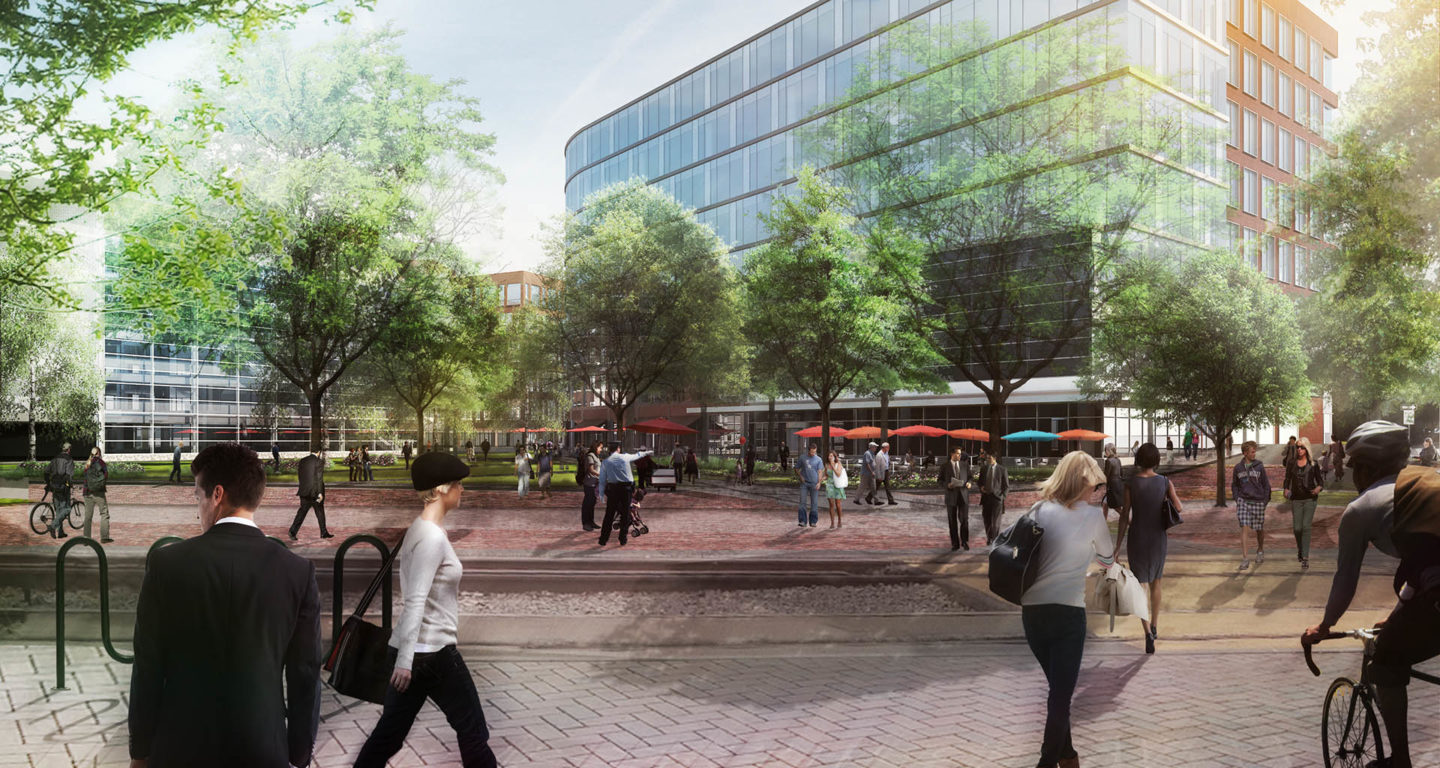Brookline Place Park
Project Location: Brookline, MA
Client: Boston Children's Hospital
Architect: Elkus Manfredi Architects
An extension of Boston Children’s Hospital’s urban campus, Brookline Place Park will serve as a shared park between the hospital and the neighborhood. Brookline Village is undergoing a revitalization with the addition of new office, mixed-use and retail; this park will offer a much-needed natural environment to be enjoyed by the community, building occupants, and travelers passing through the near-by MBTA station.
Located at the major intersection of Washington and Pearl Street, Brookline Place is intended as a family-centered, civic community space. The landscape establishes important urban connections between public transportation systems within the neighborhood and the city and creates bike access throughout the new development. The design emphasizes the concepts of movement and pathways through the use of directional paving and crisscrossing pathways that reinforce the connective relationships between the institution and the community. Designed as a sustainable environment, the park features a series of rain gardens that serve as a stormwater management system for the site, while also offering lush native plants and flowers.






