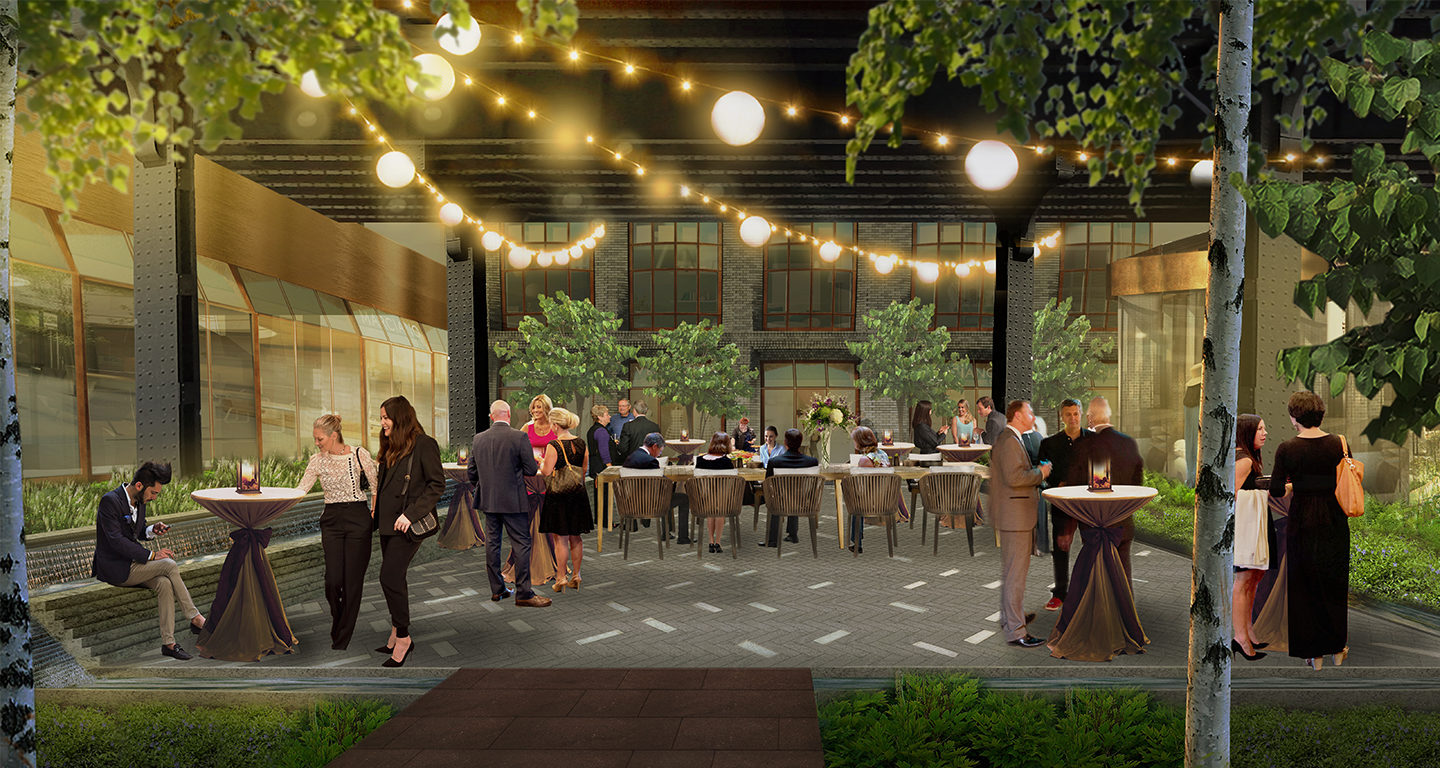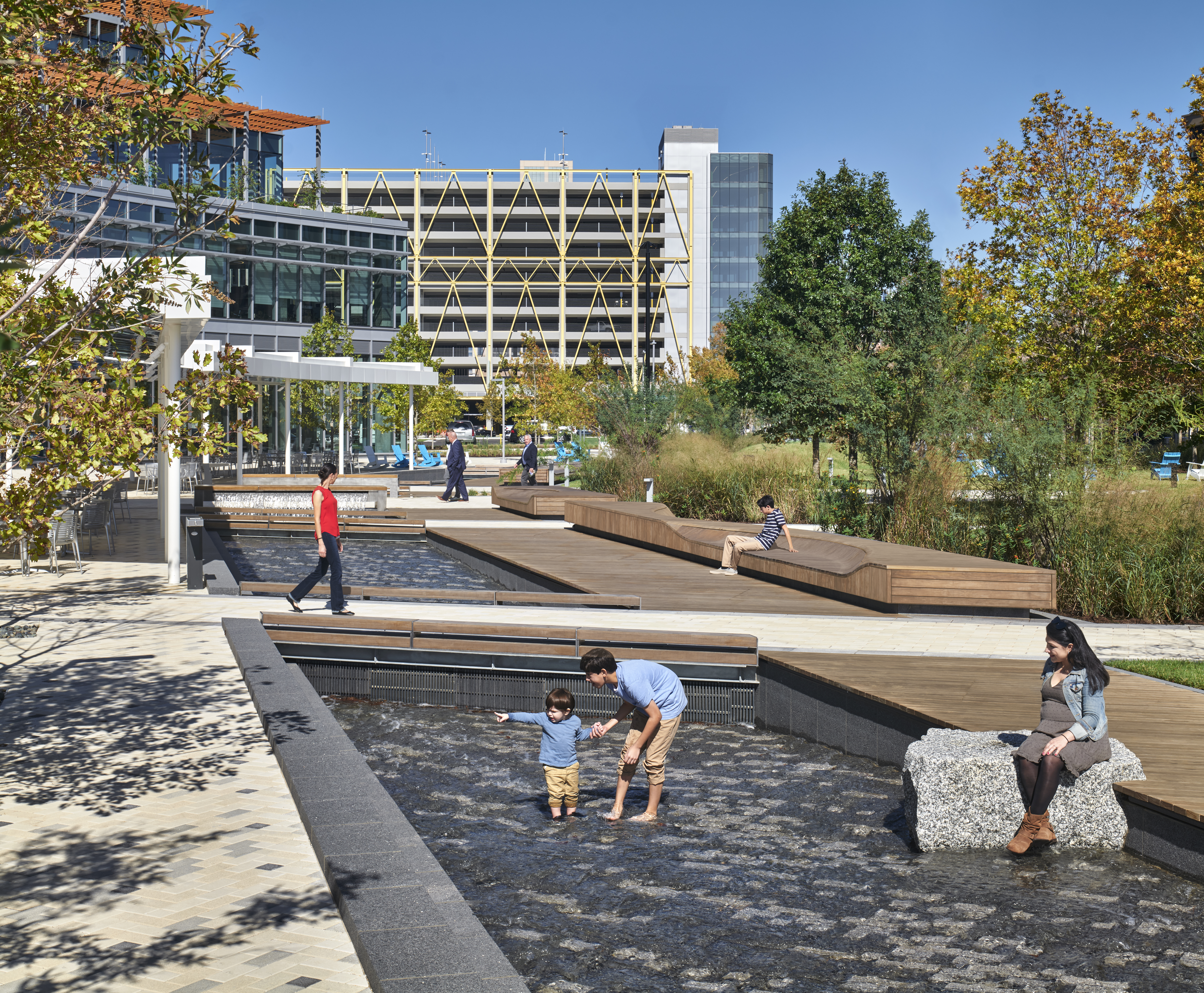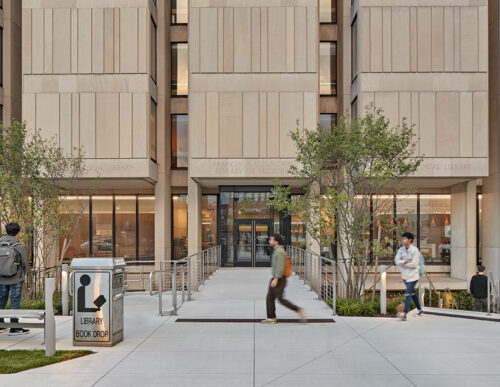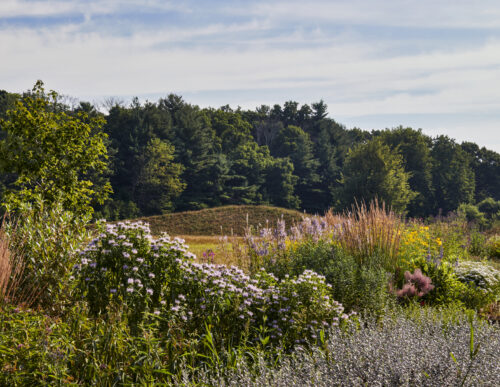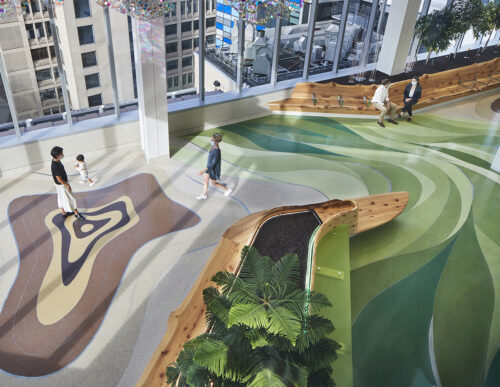515 West 18th Street
Project Location: New York, NY
Client: Related Companies
Architect: Heatherwick
Located on 18th Street in the heart of Chelsea’s art gallery district and framed by the High Line, MYKD is working on the landscape design for this multi-tower residential project. A series of green spaces throughout the complex will offer amenity terraces and an interior garden courtyard that can be viewed from the High Line. The building’s architecture was conceived as a reinterpretation of the neighborhood’s warehouse architecture, with three-dimensional sculpted windows. The project celebrates the urban texture of the elevated park and the neighborhood’s distinct character.


